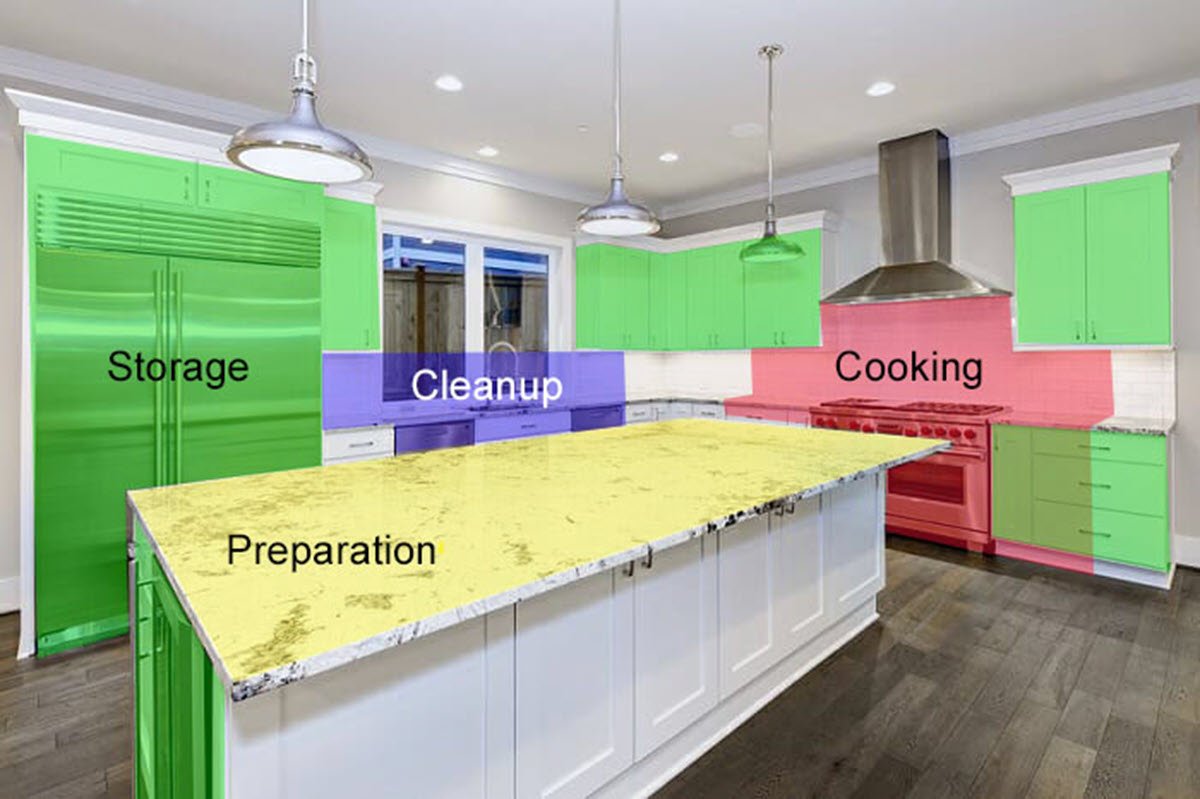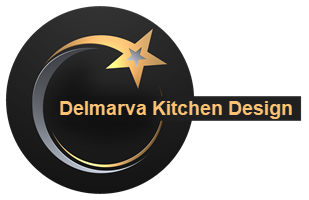Kitchen Work Areas

Dividing your kitchen into zones where particular tasks are done separates the space into areas of efficiency. Zones also allow for a better understanding of how the kitchen will be used and what spaces are the most valuable. These zones might overlap but there should be a clear designated area for all of the key kitchen activities.
The most typical zones found in the kitchen are the following areas.
- Food storage and preparation
- Cooking
- Cleanup
Here are some points to keep in mind when designing them.
Just as the kitchen’s work triangle has three points — cooktop, sink, and refrigerator — the kitchen itself has three work centers.
Food Preparation and Storage
Food Preparation and Storage Work Center Be sure to plan well-organized kitchen storage for canned and dry goods, mixing bowls, casserole dishes, cookbooks, and small appliances. A pantry with roll-out shelving makes reaching that can of soup in the back of the cupboard a snap.
Situate the primary food storage near the longest stretch of countertop for easy access to items while cooking. The best places for food storage are cabinets attached to cool outside walls near shaded north-facing windows. Cabinets and walls near heat sources — such as the dishwasher, oven, or refrigerator — are not ideal places for storing food.
Cooking
The main ingredients of the cooking center are the cooktop or range and the microwave oven. Be sure your cooking center has ample storage for pots and pans, utensils, pot holders, hot pads, spices and seasonings, and food products that go directly from the storage container into the pot.
A cooktop is safest and most efficient with at least 18 inches of counter space on each side. This enables you to turn handles away from traffic and provides a landing space for hot pots. Use a heat-resistant countertop surface around the cooktop or range. The cooking center always requires a ventilation system.
Cleanup
The sink is the centerpiece of kitchen cleanup. The other primary components are the garbage disposal and dishwasher. The dishwasher should be next to the sink to minimize drips on the floor. It should be to the left of the sink if the main cook is right-handed, and to the right if that person is left-handed.
You can store your everyday dishes, glassware, and utensils near the dishwasher for easy unloading, but you may prefer another convenient location, such as near the dining table.
If your plans include a trash compactor, have it installed on the side of the sink opposite the dishwasher to save steps. The cleanup center also requires ample storage for dish towels, cleaning products, and a garbage can. It’s an ideal spot for a recycling station.
Final Words
Determine what you value most in the functions of your kitchen and how much of that is tied to specific layout or design solutions. With that in mind start to break apart and rebuild those ideas and consider how defining specific work areas or zone can effectively use the space available for your kitchen.
