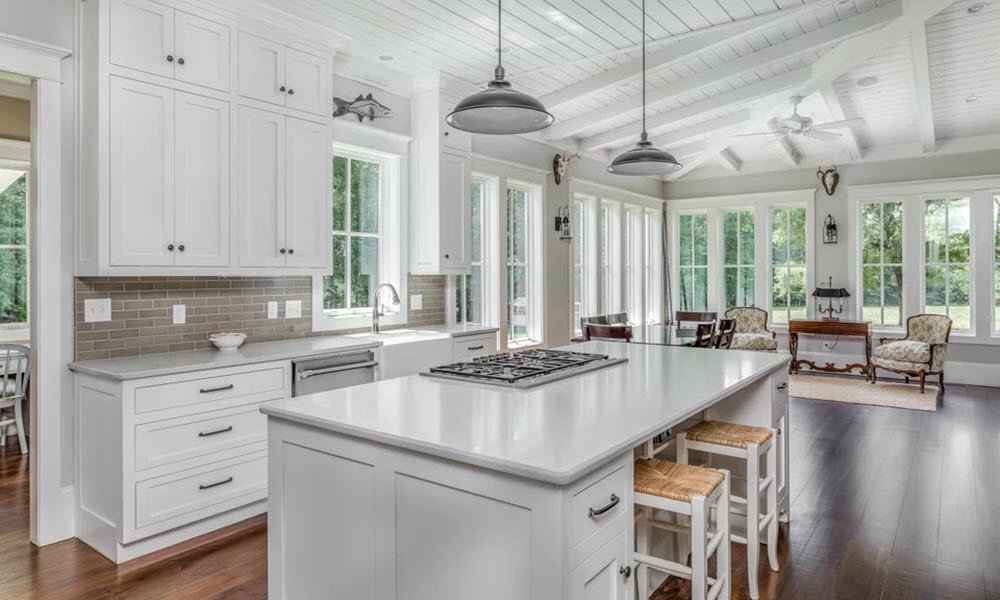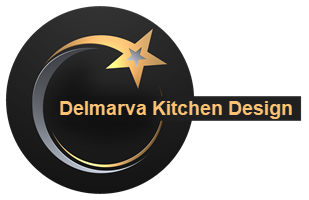Kitchen Design and Adjacent Areas

Kitchen Design
Homes & apartments with open plan design continues to be popular, especially among new developments. Such a layout is favored because it helps save space and gives a lighter feel to the space. Open plan layouts are often applied on common areas, such as the living room, dining room, and kitchen for residential properties.
People have different reasons for favoring open layouts. It is also not traditional to have the living room and the kitchen placed adjacent to each other. In a traditional approach, the dining area is usually the area placed adjacent to the kitchen. Designing the kitchen area so that it is right by the living area does have it’s advantages. For example you can prepare a meal and interact with your guests at the same time – what fun!.
An open plan living room allows you to see what is happening in the living area while preparing food or if you are cooking by yourself then you can catch the news or a favorite show. An open kitchen and adjacent area floorplan creates a space with easy access and communication with the people in the area, making it perfect for entertaining guests.
Using Paint and Color
When deciding on a paint color for your open living room & kitchen, keep in mind that it should be able to tie together the two spaces without seeming to be repetitive. It should be able to match or complement the colors used both in the living room and the kitchen.
To get the right balance, carefully consider the big picture to create a cohesive design. For a balanced design flow you will want to bring a little of each color from one room to the next.
An idea is to blend different shades of white, taupe, and warm colors, as they are generally easy to match with any style. You can also use neutrals like gray for more contemporary looks, or light brown shades for a warm and cozy feel.
Try using colors of different intensities from the same color palette. The use of a color wheel can help you find complementary color schemes that will have a pleasing effect. For example shades of blues and greens often work well together.
Decorating and Accessories
There are many fun ways you can decorate and style your open kitchen and living room. Just keep in mind to avoid blocking views in order to maintain good visibility in both spaces.
Try Different Textures – use textured finishes on some walls such as the backsplash or the fireplace. A subtle change in texture goes a long way and helps keep your design from feeling bland.
Explore Primary and Secondary Colors – Contrast the primary color found on your room’s walls and floors (primary color) with color accents (secondary color) to provide a pleasing scale in your design.
Add Pendant Lamps – unique pendant lamps instantly add more style and personality to your design. This especially looks good when placed above an island counter.
Add Plants – instantly add life to any space by adding live plants and flowers. Not only would it make your space look more alive, but it also helps clean the air!
Use Accent Lighting – Accent Lighting can be used to create focal points on items such as built-ins, artwork, or even to bring attention to areas of contrasting color to create visual interest.
